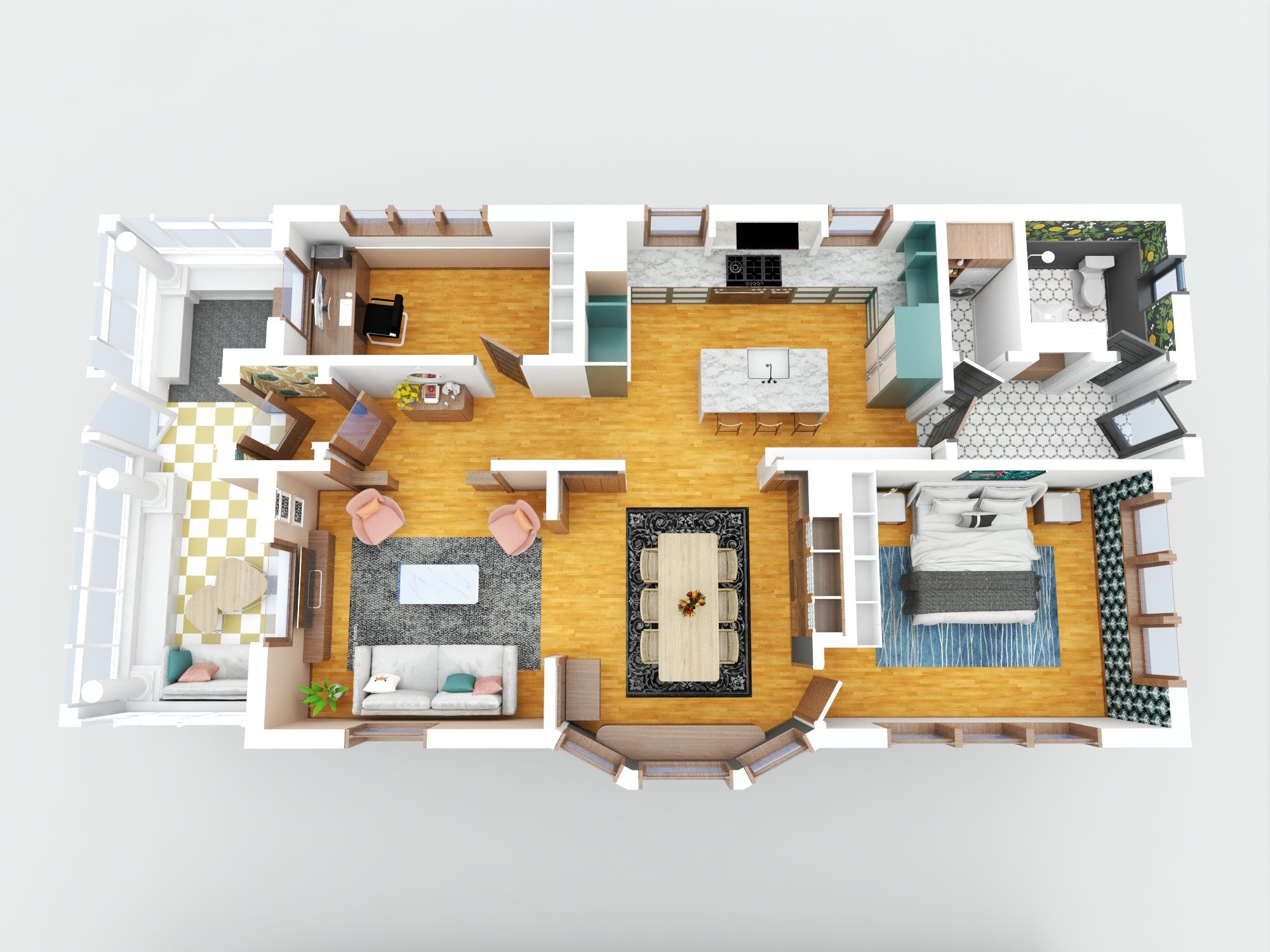Included in every photoshoot
Our basic floor plan is a simple map of your home that shows each room, including garages or additional enclosed spaces. We give our clients two versions of their floor plans: one with dimensions and one without.
Add-on service to really sweeten the deal
3D with textures and furniture
Basic 3D Floor plan



